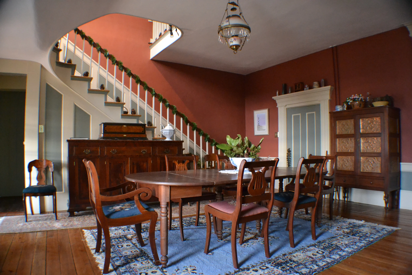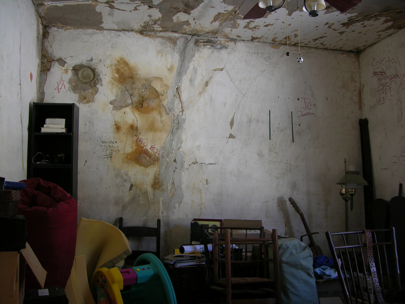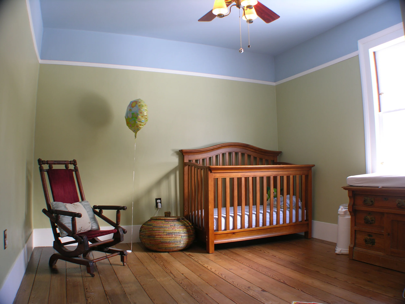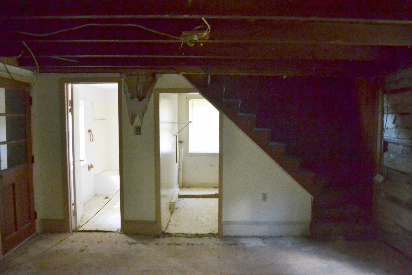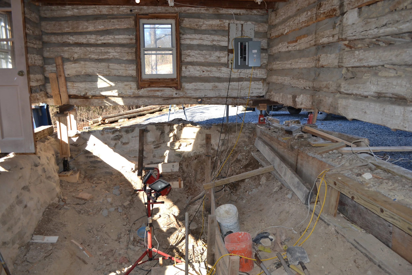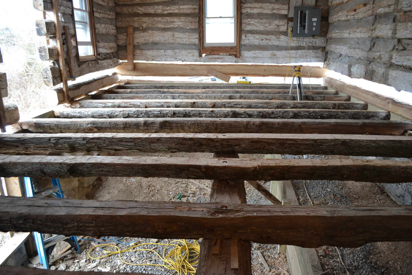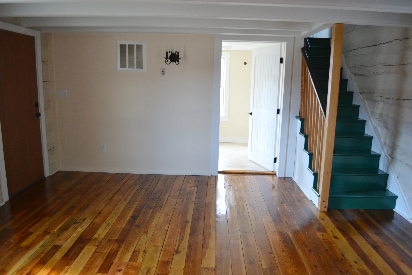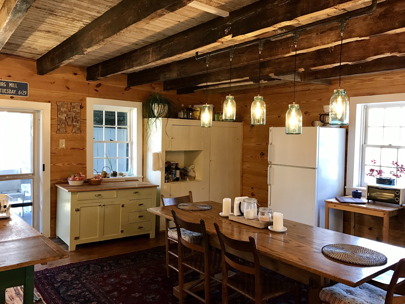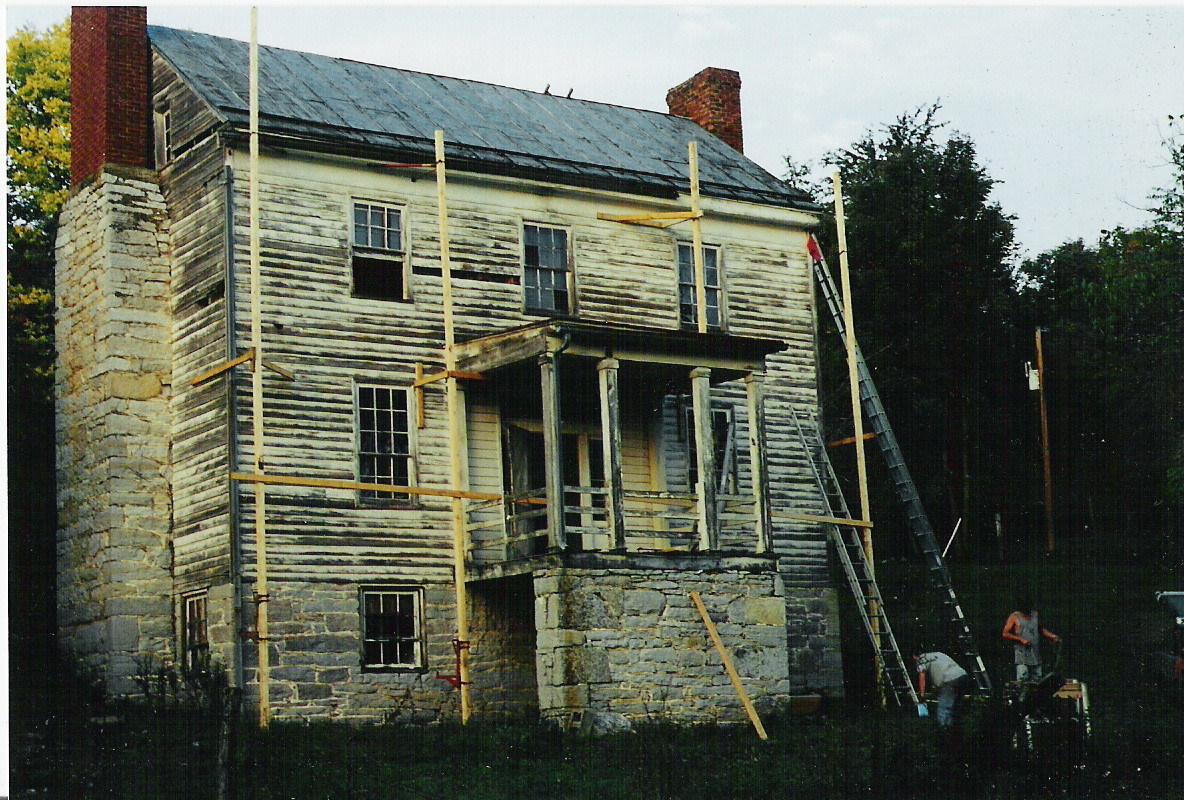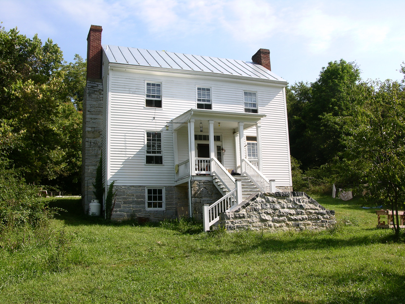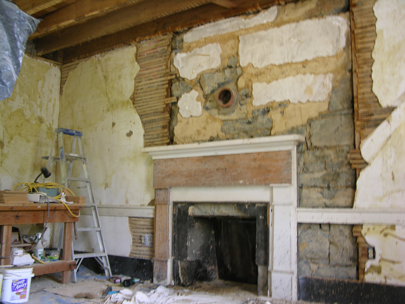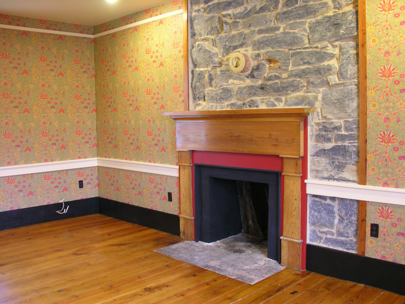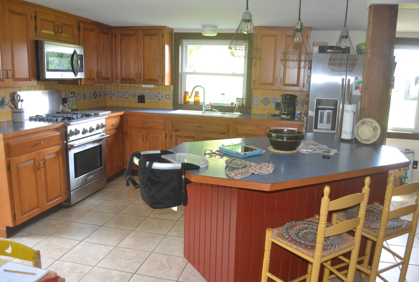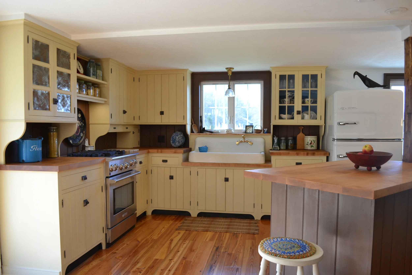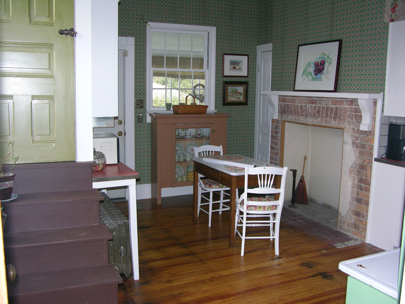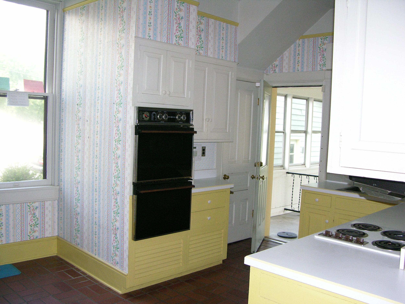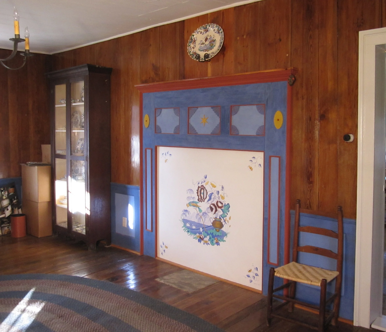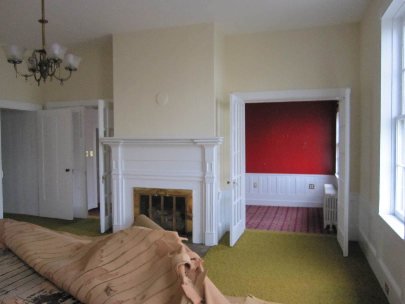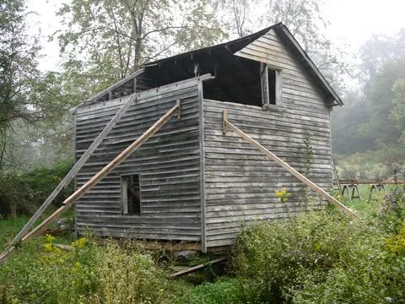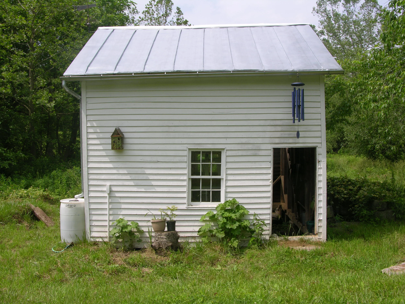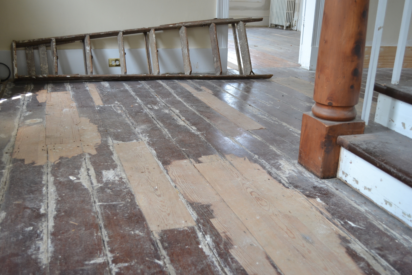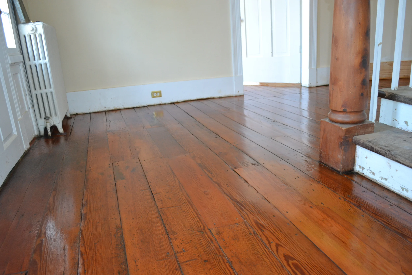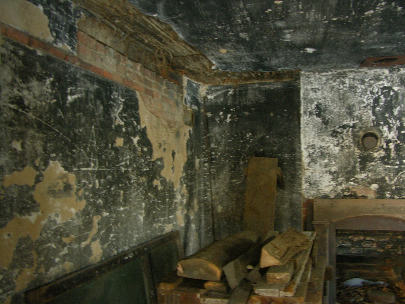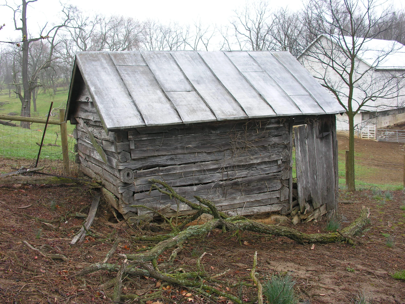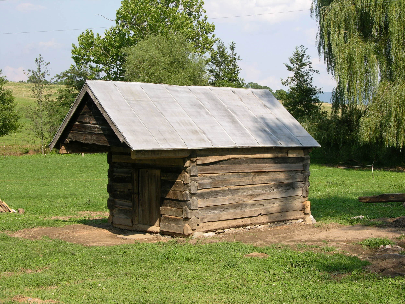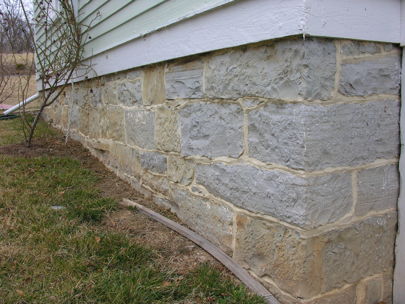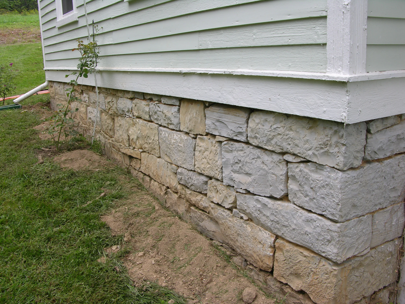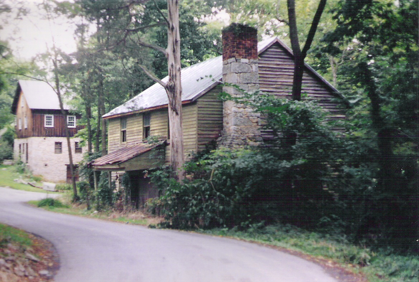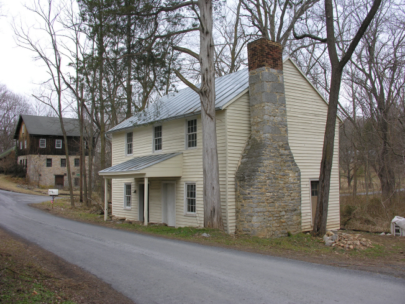Nursery
Cracked plaster, bowed ceiling, raw floors, and a drafty window were restored and all original features were preserved.
Zinck Cabin
Wall logs and floor joists needed replacing , which allowed for a total renovation of this rustic Appalachian cabin. The floor joists and 6 wall logs were hewn of white oak trees cut from the property. The original floor boards were salvaged, re-milled, and reused.
Grandstaff House, c.1787
Kitchen restoration: This mid 19c log addition had been remodeled in the 1950's and was ready for a new life. A rotten log wall was rebuilt, hewn ceiling joists and the pine floor were exposed and restored, and custom tongue and groove beaded wide yellow pine paneling replaced the old drywall.
B.B. Wierman House, c.1859
Shenandoah Co., Virginia
A full exterior restoration has been done to this Greek Revival I-house. New roof, siding and stairs were added and the original windows were restored.
Living Room Restoration
All plaster and woodwork was restored and the stonework was left exposed to frame the offset mantel.
Kitchen Transformation
The kitchen in the rear of the farmhouse was functional but did not fit the clients or the house's style. Rather than throw them away, we designed and built custom flush mounted doors and added period details to give the cabinetry a handmade built-in furniture look.
Forestville, Virginia
The corner of this log building had collapsed. Stones were removed, labeled, and rebuilt over a new concrete foundation
Strasburg, Virginia
This contemporary kitchen was removed and the original features were restored or recreated. An old hearth was discovered behind the cabinets and an original stairway was uncovered and restored. The original pine floors were reconditioned and 80-year old vintage wallpaper was hung in the traditional manner.
Grandstaff Front Hall - 1787
Edinburg, Virginia
The original Federal-style mantel had been removed and replaced with a flue around the turn of the century. To restore it, the paint was stripped down to the the original blue, the bottom half of the mantel was rebuilt with antique heart pine, then repainted with a natural milk based paint. Many layers of flooring were removed and the original wood floor was restored. Walls were refinished with shellac.
Pennybacker House - Parlor Restoration
Mt. Jackson, Virginia
After removing the carpet, we found an interesting Victorian finish on the original floor in fair condition. We blended layers of paint and shellac to match the old finish, preserving the nineteenth century look of the floor. The mantel and hearth area were restored, and a picture rail was installed to help maintain the repaired plaster walls. This room was part of a whole house restoration that was recognized by the Shenandoah County Historical Society and presented the 2014 award for Excellence in Preservation.
Shenandoah Co., Virginia
The roof on this old spring house had collapsed and much of the frame had rotted away. The building was able to be saved and is now a focal point on a historic property.
Refinished Floor
Repairs were made to damaged boards, others were replaced with salvaged pine. The old finish was stripped and cleaned, then refinished with a tung oil varnish.
Well House Plaster
Roof leaks and moisture had caused this plaster and mortar to fail. Existing plaster was re-attached and stabilized, then a new three coat system was applied leaving areas of masonry exposed.
This log smokehouse was dismantled and moved to a farm several miles down the road. Several recycled logs from other old buildings were reworked and woven in to replace damaged members and make it fit the new site.
Re-pointing
Historic lime mortar is an expendable material that needs maintenance every century or so to protect the masonry from water infiltration.
Showalter House Stabilization
Moores Store, Virginia
This eighteenth-century log house had been hastily moved to the present location after the Civil War. Lacking a foundation, it was sinking into the earth and rotting away. To stabilize the structure, the house was lifted and placed on a proper foundation, 7 logs were replaced, and the chimney was repaired and pointed. Window sash salvaged from a nearby building of comparable vintage were restored, altered to fit the new openings, and installed. A new roof, new siding, and a heart pine floor will allow some time for final stage of restoration.
