Miscellaneous Carpentry
Often work that we do is not necessarily historic preservation or restoration but is inspired by traditional woodworking and historic styles. This category exemplifies some of this work as well as other woodwork and joinery that does not fit neatly into other categories.
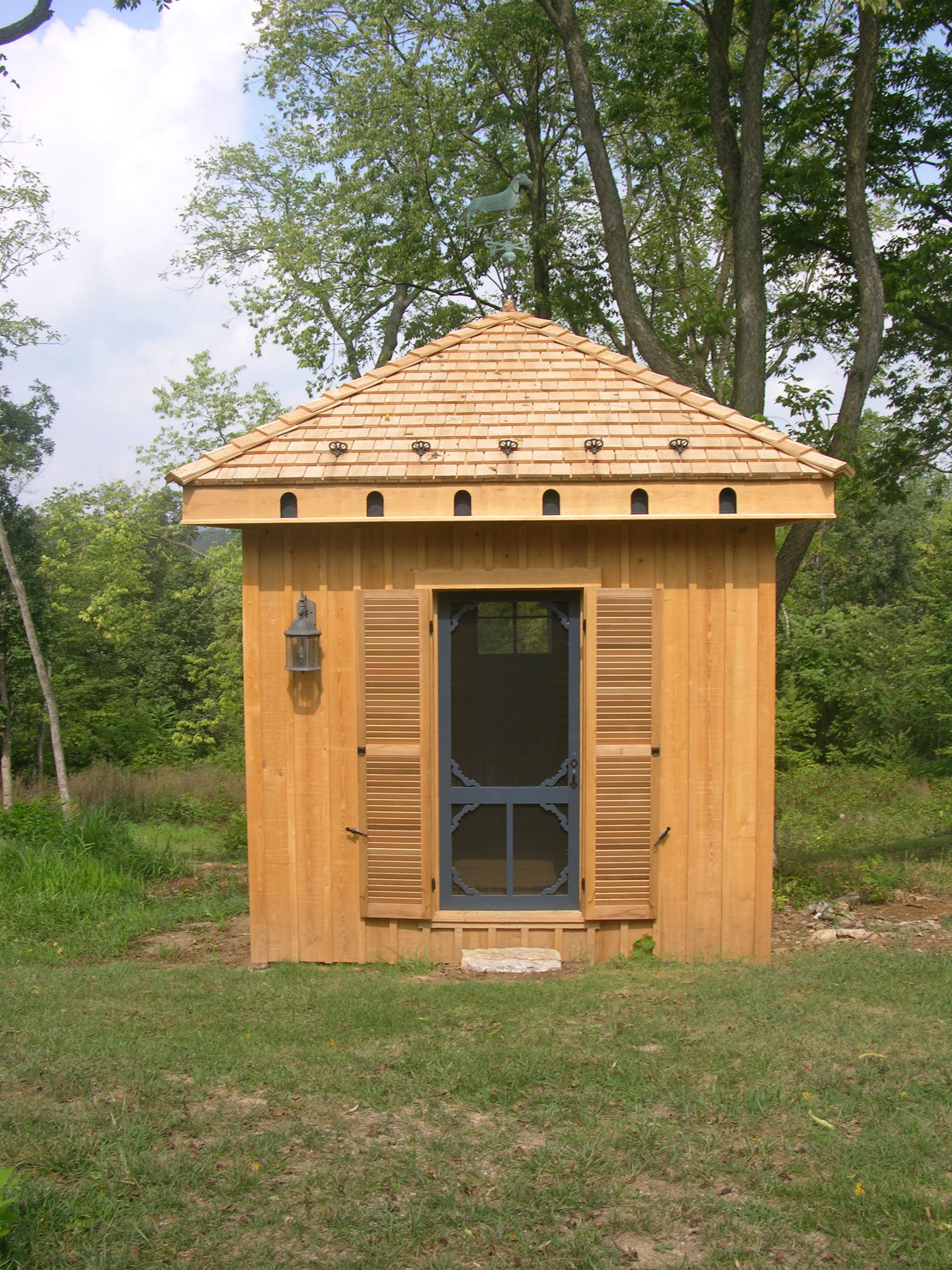
Garden Shed
Newly constructed dependency for a 19th century farmhouse. Built with yellow pine timbers, full 1" cypress batten siding,and split eastern white cedar shakes.
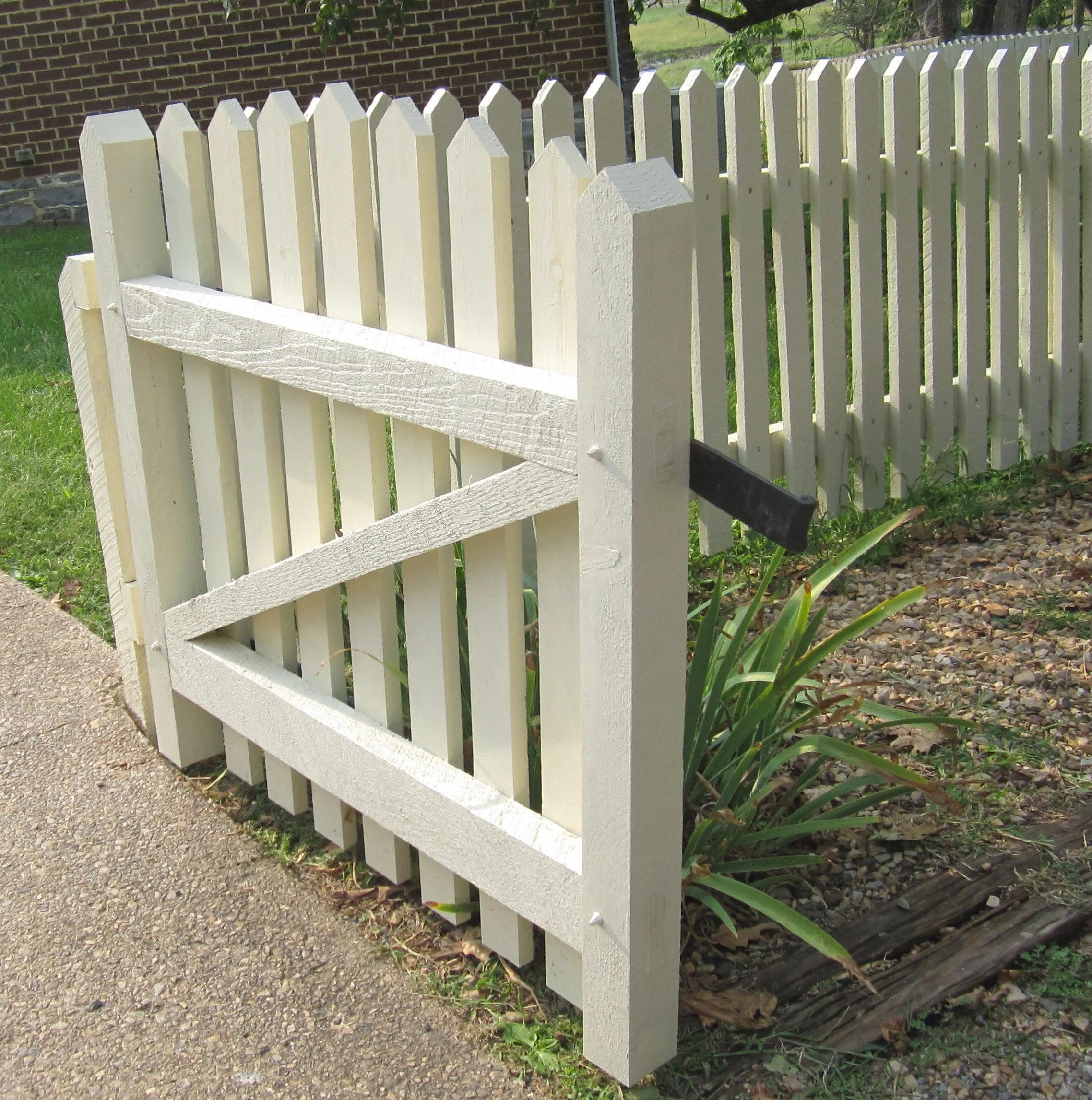
Traditionally designed gate
The four gates at this museum are built of white oak and are constructed with a mortise and tenon frame. The stiles of the frame are built in such a way that from the front of the fence they appear to be part of the picket design.
- Fort Harrison - Dayton, Va
circa 1749
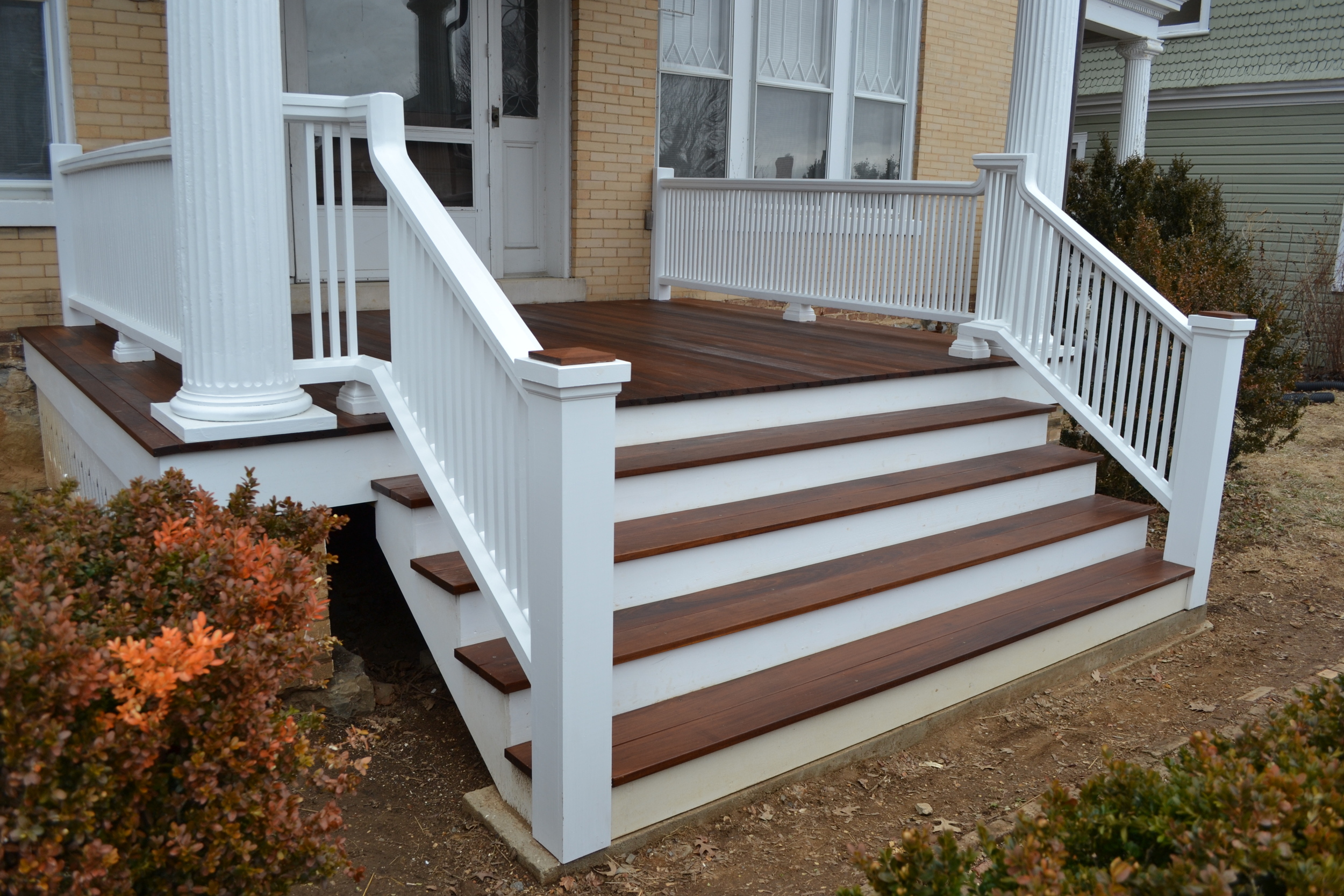
Front Steps
The original front steps had been removed from this Colonial Revival in the 1930's and reconfigured on the side of the porch. Upon restoring the entire porch we rebuilt the steps to match an early photograph. The right baluster was re-used from the configuration and the left was custom milled to match the original mahogany goose-neck design. All materials are naturally rot resistant.
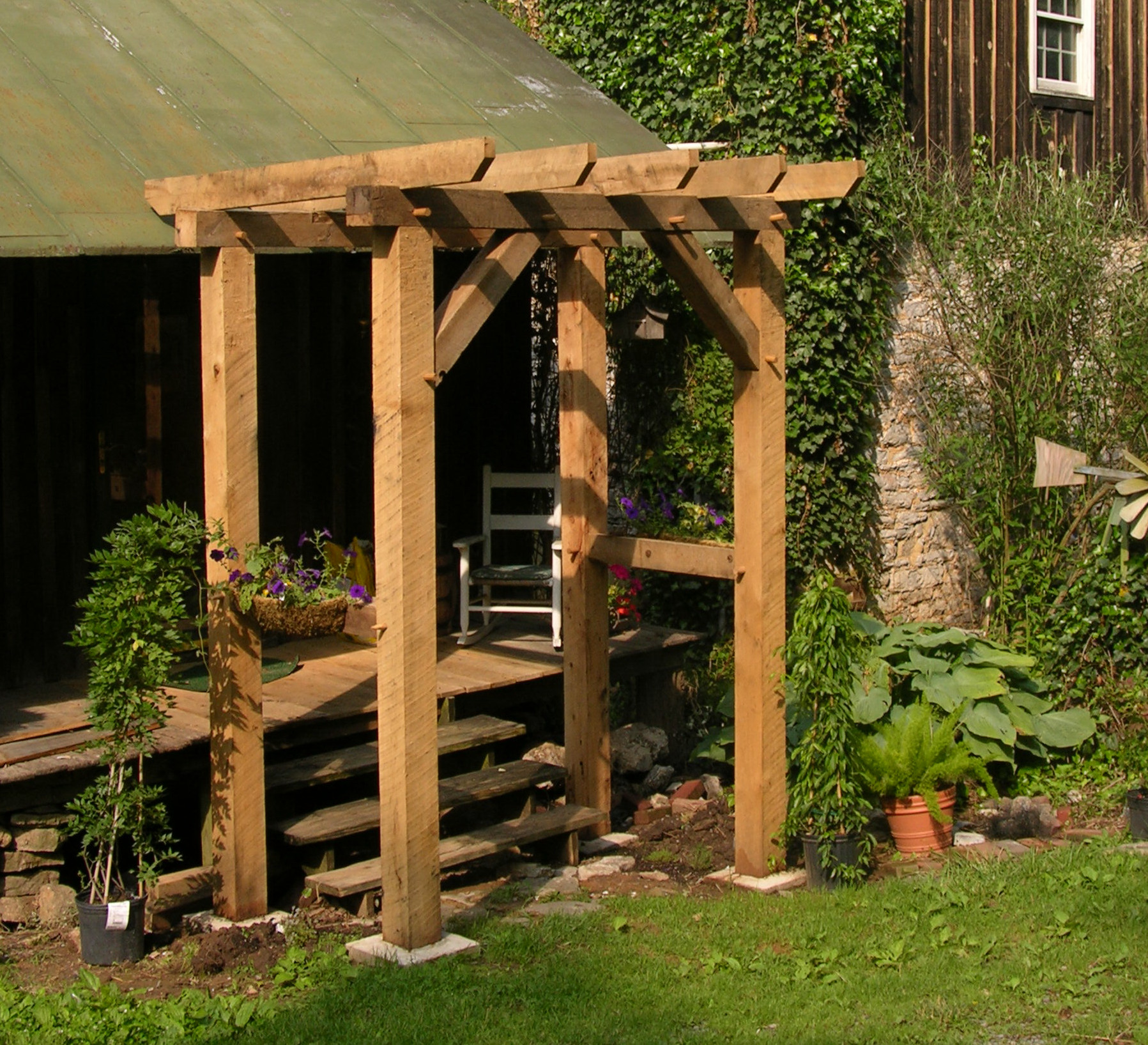
Pergola
This pergola frames an entryway for a renovated flour mill grainery used for weekend getaways. It was built in part from recycled timbers found in the mill and reflects joinery that is exposed inside the mill itself. Because of the irregularity of the timbers, an ancient form of timber framing called called "scribe rule" timber framing was used as opposed to the more conventional square rule method.
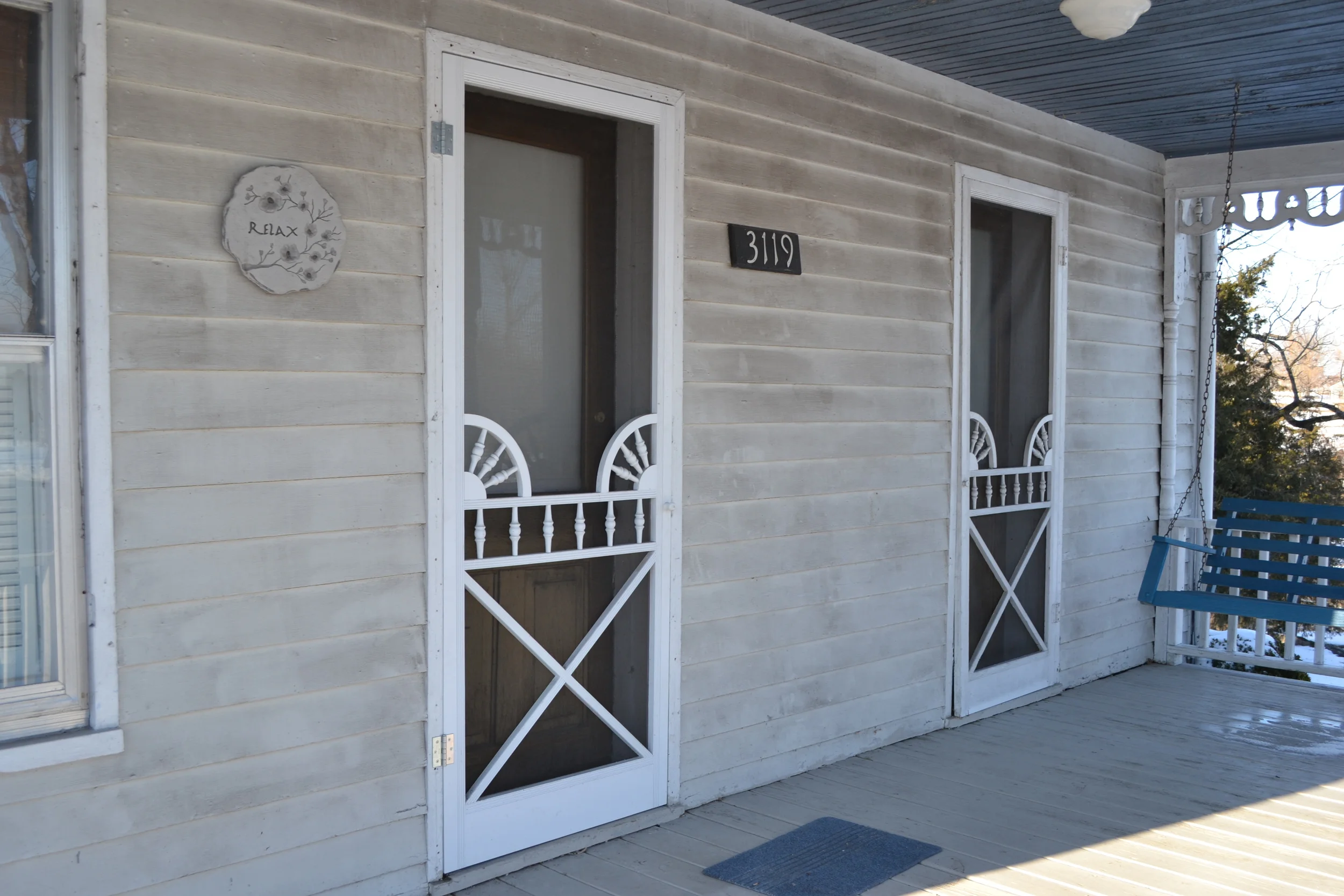
Screen Door
Collaborator Jeff Bartley built the screen door on the left to match the adjacent screen door. The spindles were custom turned on a lathe and all construction is mortise and tenon.

Built in Bookshelves
Wall-to-wall adjustable shelves with beadboard back designed for a collection of old books.
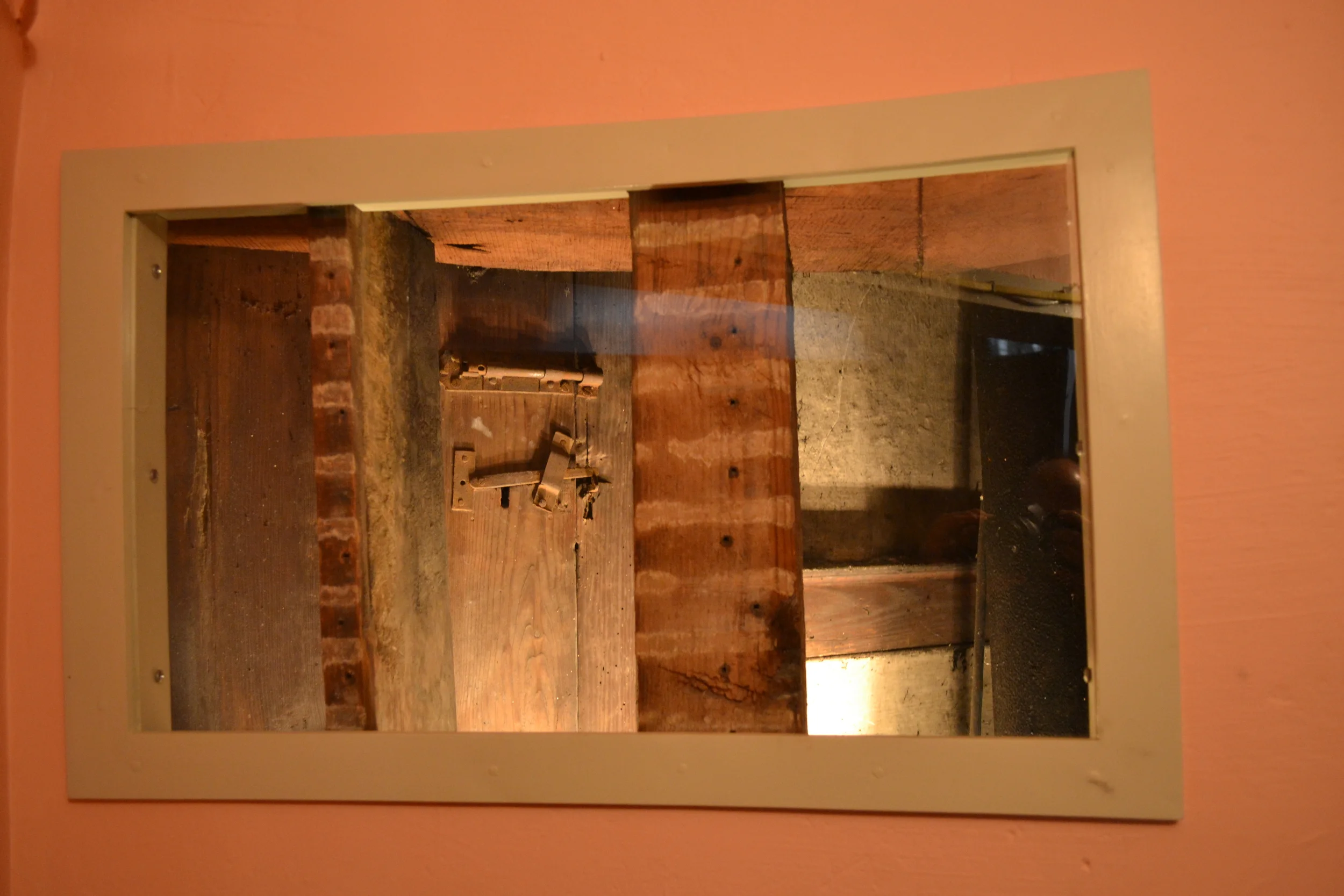
Truth Window-Pennybacker House
In a cavity behind a curved wall that dates from a mid-nineteenth century renovation, the remnants of an older version of the house was discovered. Underneath this high style Greek Revival is a simpler building with unpainted batten doors and bare plaster- a time capsule into the early 1800s. A curved window was built into a wall inside a closet of the front hall, and the cavity is wired to illuminate when the closet door is opened.
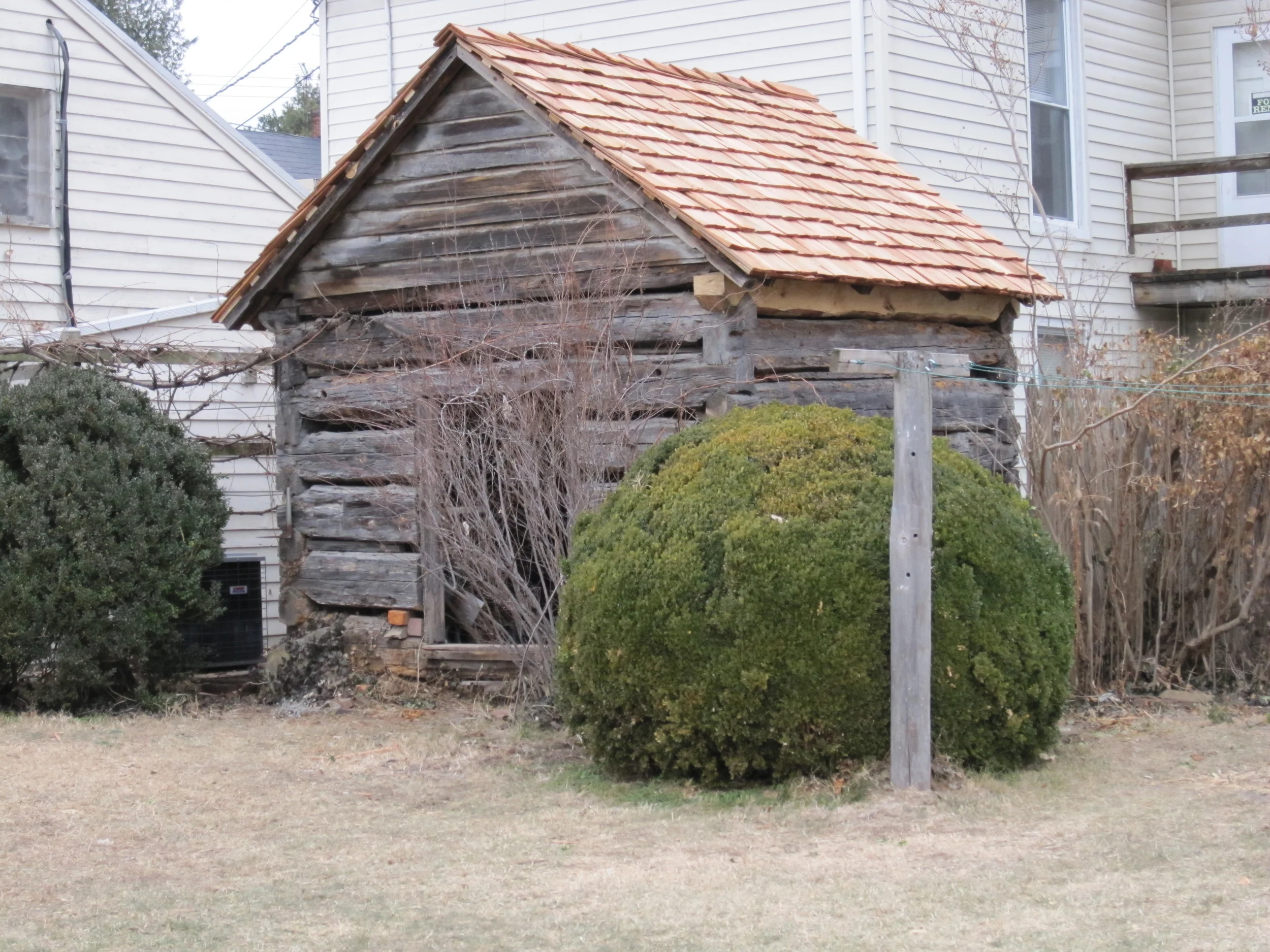
Wood Shake Roof
Wooden roof shakes were the standard material used for roofs until the twentieth century. The wood roof on this smokehouse had completed its useful life years earlier and the rafter system and top plate had been compromised. The pine shakes were replaced with eastern white cedar.

Hand Hewn Rafter Plate
Christopher D. Amos finish-hewing a yellow pine timber. The timber was felled in the late fall just prior to a new moon to ensure the wood's low sap content and natural rot resistance.
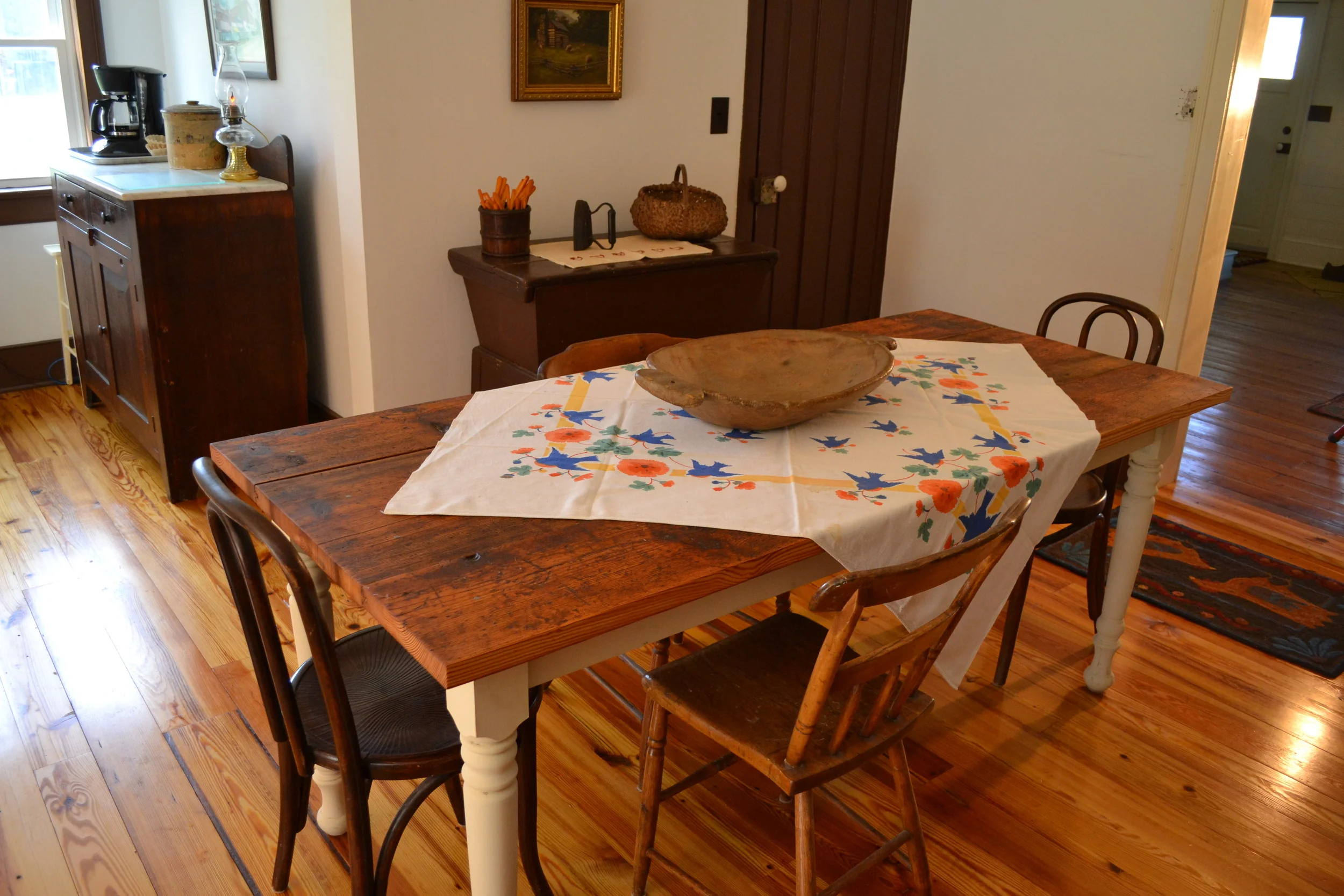
Three Board Farm Table
A unique find of thick, wide floorboards were used here to create a table top to compliment the cabinetry work at the Skillman Farmhouse