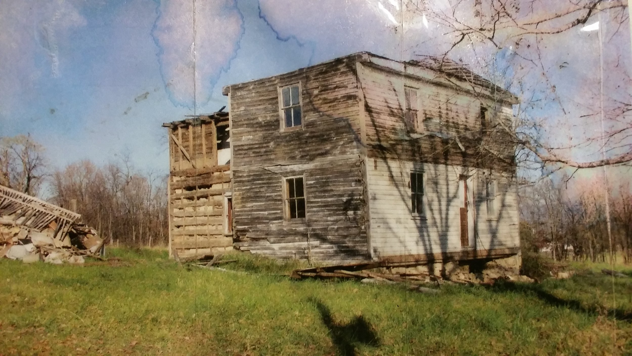
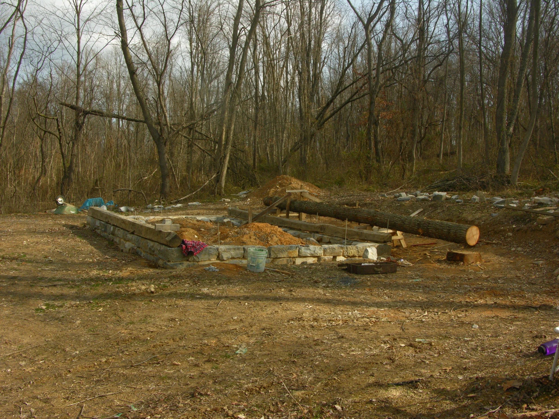


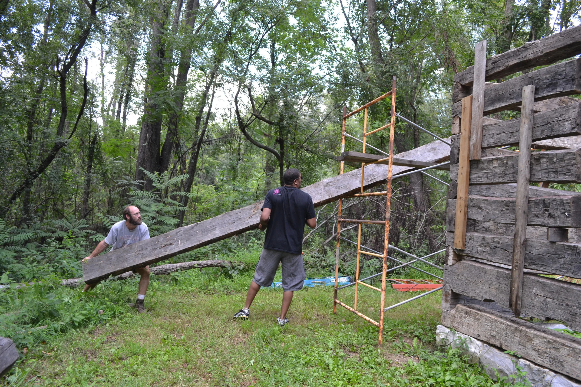
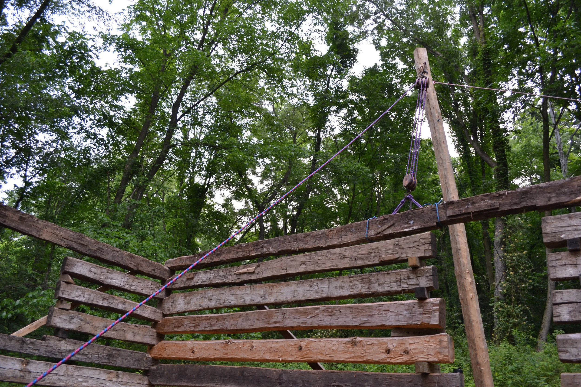
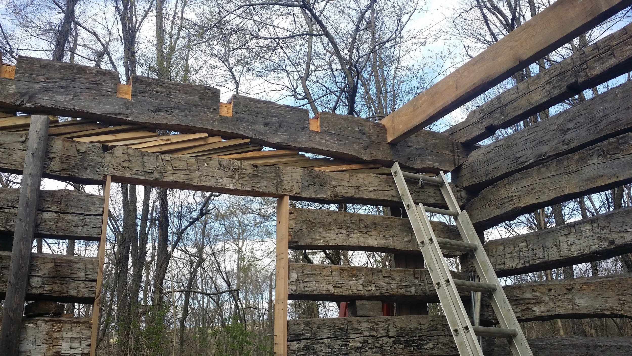
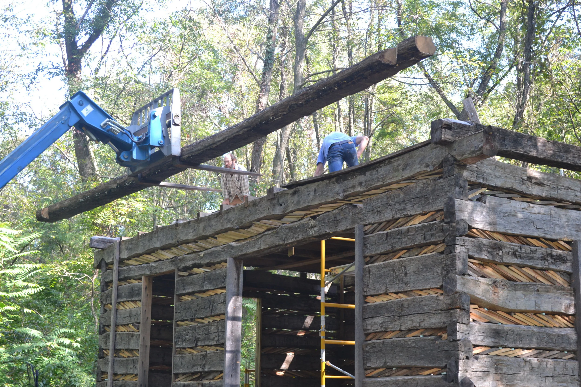
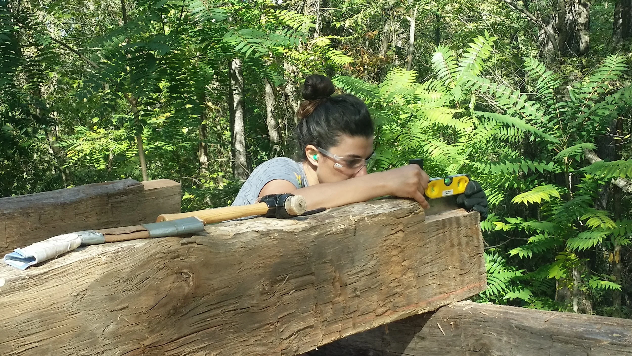
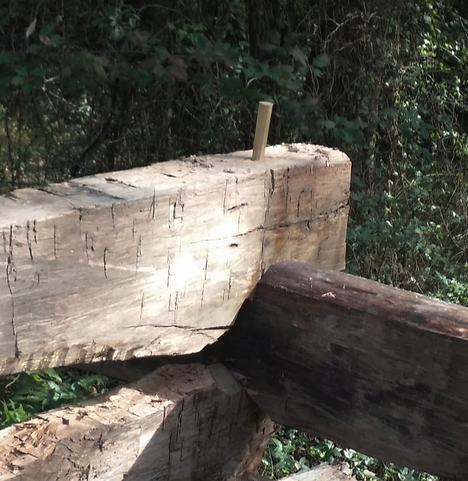
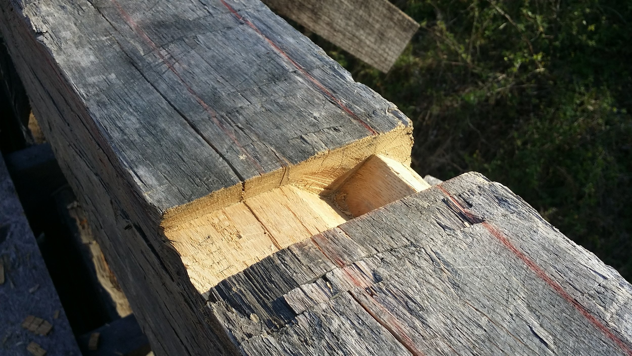
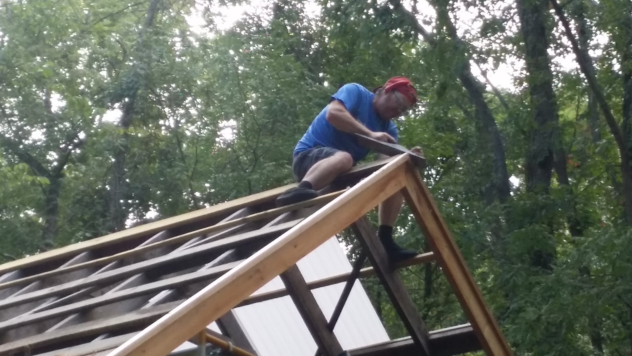
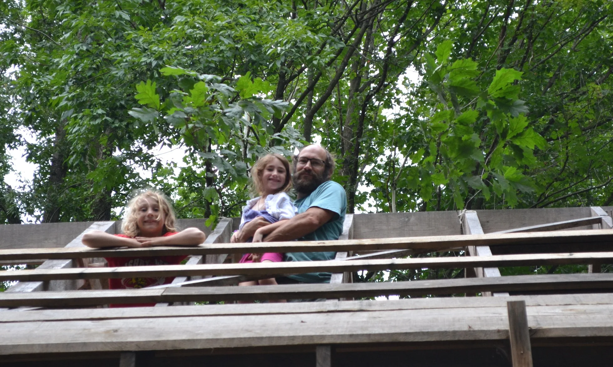
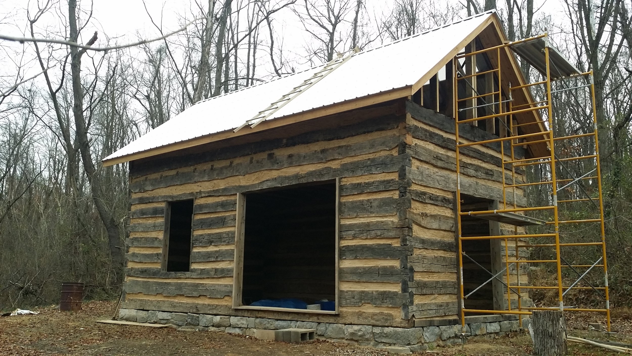
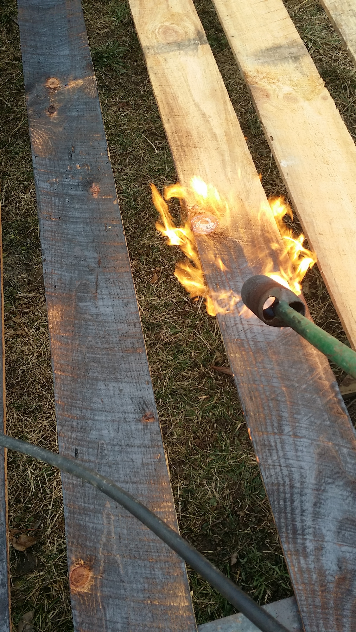
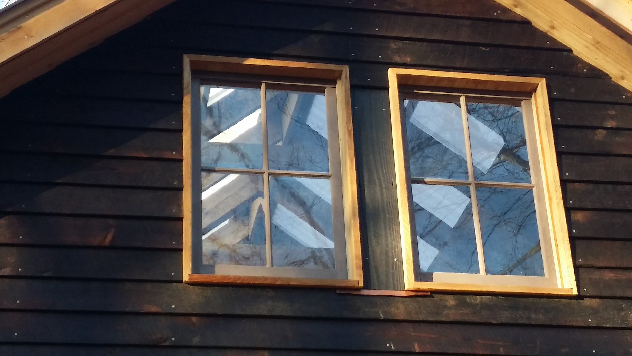
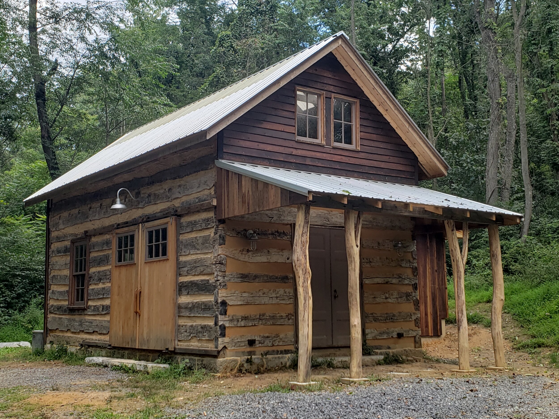
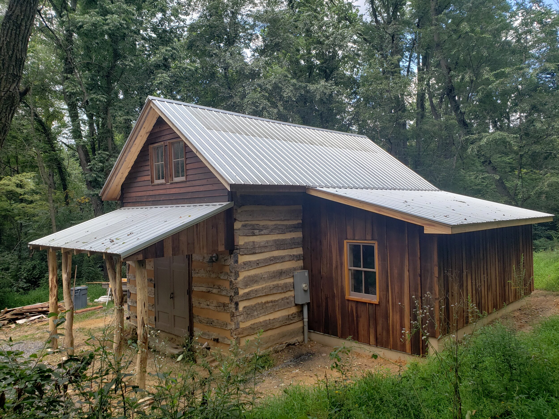
Your Custom Text Here
Old Farm House
An old abandoned log house was taken down in Shenandoah County. Logs and other materials were salvaged and re-purposed with the intention of re-building into a workshop.
New site
A site was leveled and cleared for the buildings new life. Hand cut limestone was harvested from several other old structures that had been demolished as is used for this foundation. Some of the original logs, including the sill, were missing or rotten and needed replacing. We hewed many of the new logs from timber onsite.
Puzzle
When the original house was dismantled, the logs were not labeled. It took many months of taking tedious measurements determine how the logs were designed to go together.
V- Notches
Each corner notch was originally cut to fit the log below as well as above it, and also maintain relatively plumb and level. A spreadsheet was compiled with multiple angle measurements and relative elevation gains was compiled to determine their placement in the building
Placement
Most logs were lifted in place by hand with a little help.
Gin Pole
As we got higher up, extra help was needed to get the longer logs in place. A gin pole that supported a pulley system was tied off to trees to lift the header logs.
Loft floor
Floor joists for a loft were notched into a supporting log
Mechanical Advantage
For the final logs, we decided to get even more help.
Scribing
For new logs, saddles and notches are created by setting the log in place plumb and scribing lines based on how much elevation gain in needed.
Pegged
The top logs, or rafter plates, have not joinery to hold them in place and are therefore pegged.
Step-lapped Rafter Seat
A traditional notch we come across to join rafters to the rafter plate in old buildings involves notching the plate rather than the rafter. It is a time consuming detail but works best with hewn timbers.
Oak sheathing
Rough oak sheathing was attatched to a braced rafter system to accept a metal roof with clear fiberglass and poly carbonate panels for natural light.
Topping off
Branches from both white and red oak trees were harvested from the woods and tied to the rafters along with a toast to celebrate the trees that were displaced during construction. Topping off ceremonies have a long tradition in timber construction of Europe and America.
Daubing
After the building was dried in, a scratch coat of mud daubing completed the chinking joints. The mud was harvested onsite from the original excavation and mixed with sand, natural hydraulic lime, and straw.
Yakisugi
An ancient Japanese practice of charring the surface of wood creates a water resistant finish that also deters bugs and fungi. This method of wood preservation is also known as shou sugi ban. We used this technique on some pine weatherboarding that was cut from the property over 40 years ago.
Gable
The shou sugi ban was finished with oil. Two four light sash were restored to light the south gable.
Working Shop
We began to move in and use the shop in January of 2019. There are still plan to extend the shop space with a lean-to on this side with the sliding doors eventually.
Addition for storage and porch
We took advantage some time during the Covid 19 pandemic to finish up some of the last details such as a much needed addition for storage and a small roof over the front doors. The siding for the addition was finished with pine tar and raw linseed oil and closely matches the shou sugi ban finish of the main cabin. Two Locust tree were cut from the yard to serve as porch posts and are pegged to the beam with mortise and tenon joints.