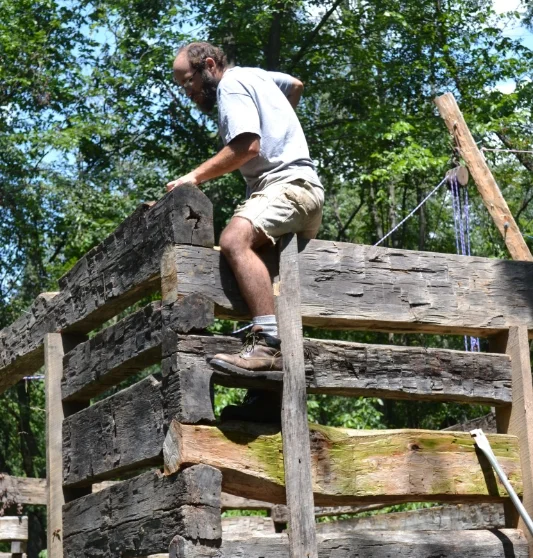

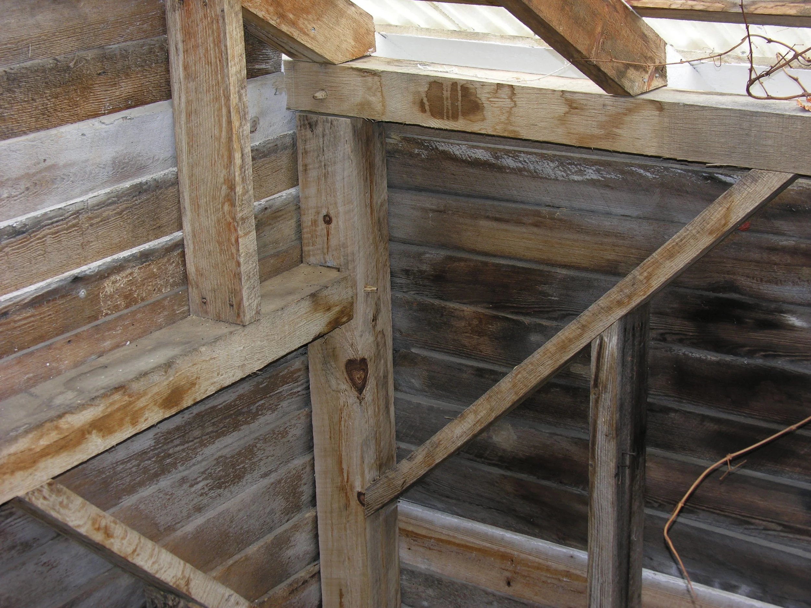
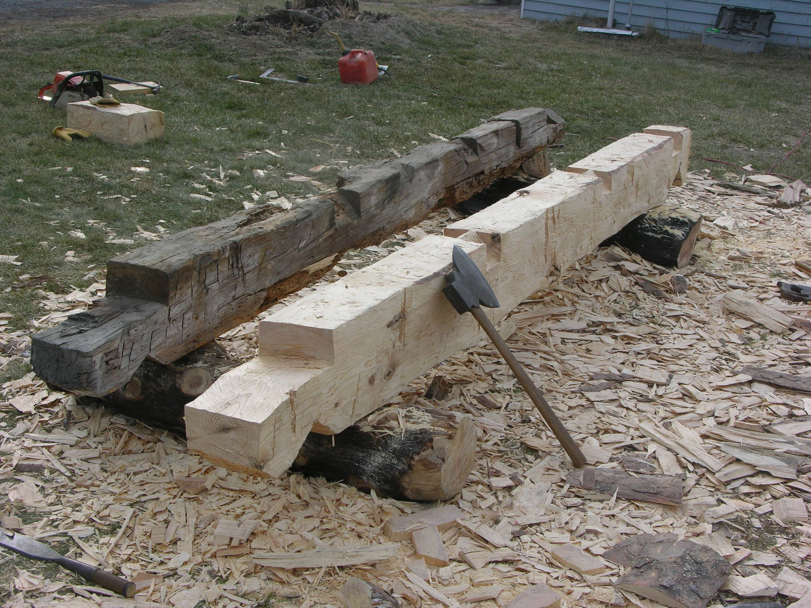
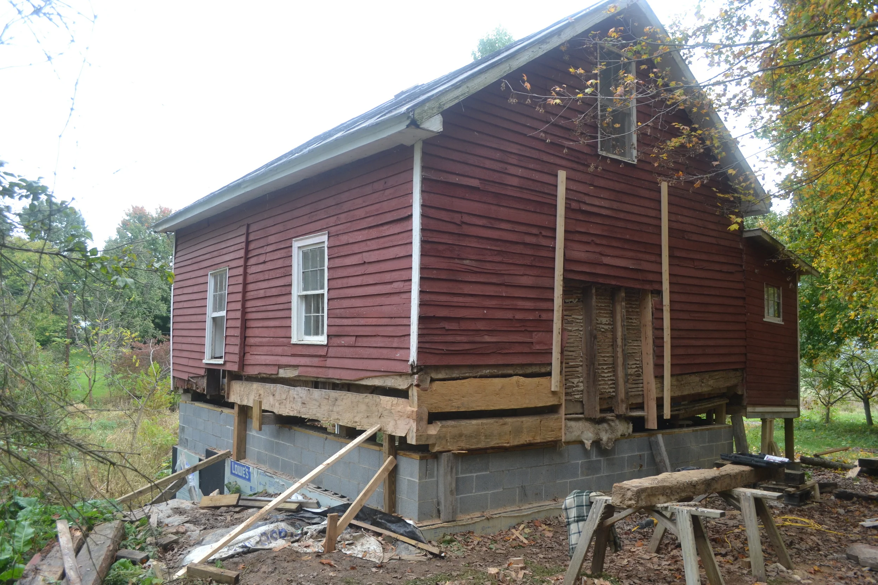
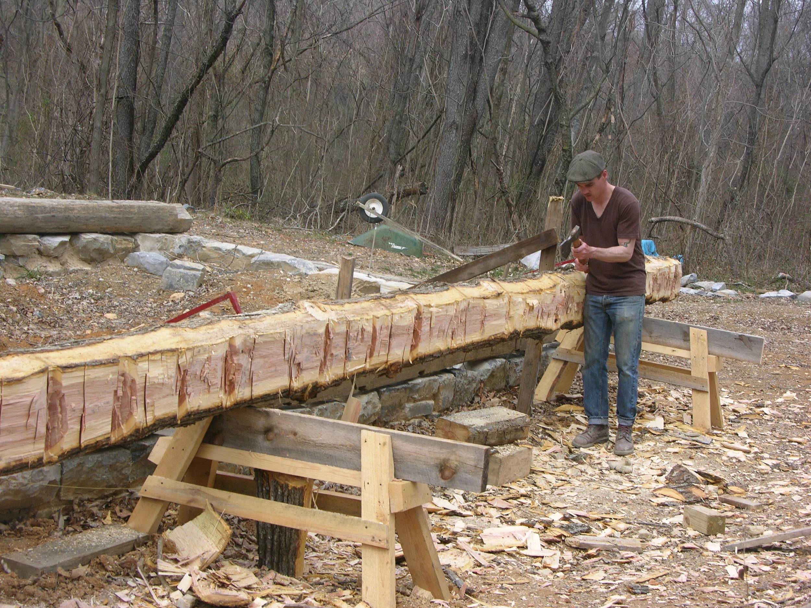
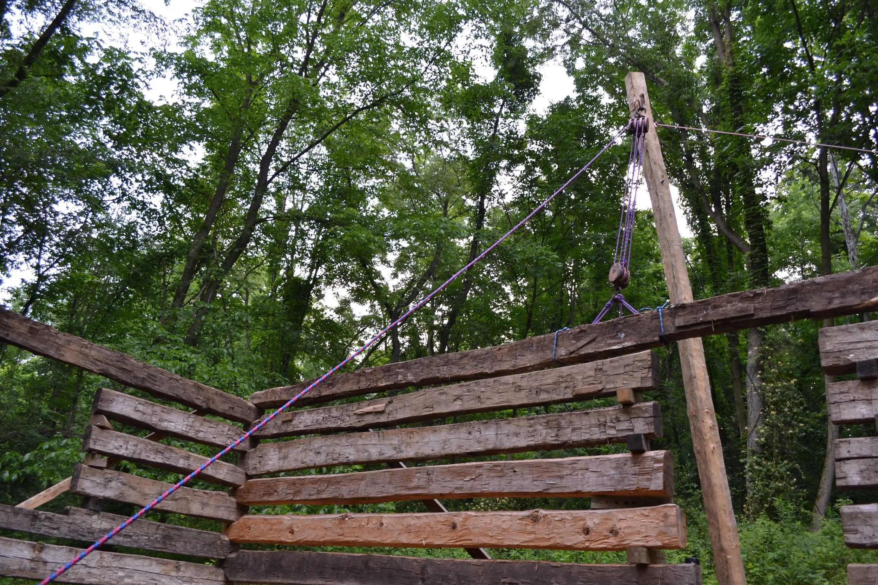

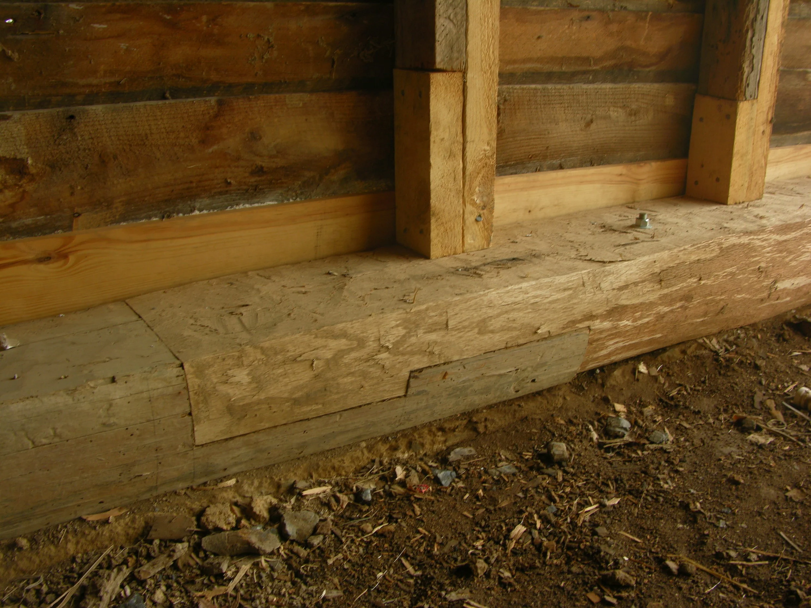
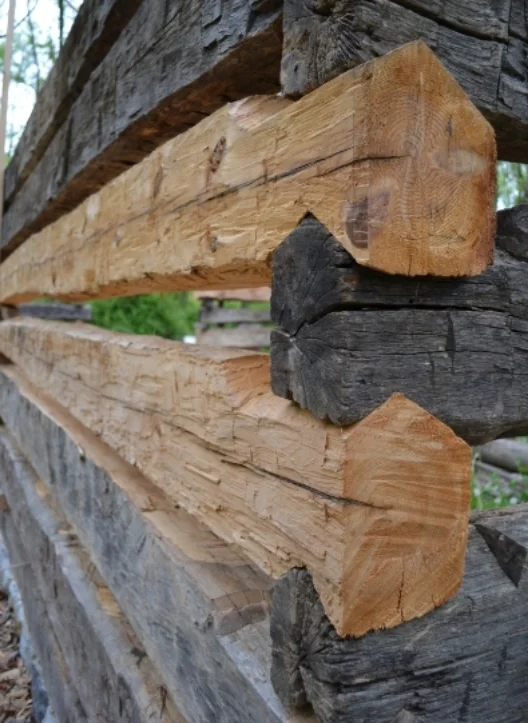
Your Custom Text Here
Much of the early vernacular architecture was constructed of timbers hewed from trees harvested directly from the building site. Wood in this raw form requires a unique set of trade mechanics that is uncommon in the building industry today. Some early buildings were constructed entirely from wood to wood connections and contain no fasteners or nails in their original construction.
Much of the early vernacular architecture was constructed of timbers hewed from trees harvested directly from the building site. Wood in this raw form requires a unique set of trade mechanics that is uncommon in the building industry today. Some early buildings were constructed entirely from wood to wood connections and contain no fasteners or nails in their original construction.
Log Construction
Mike Watkinson tuning a saddle on an oak timber with a 3 inch slick style chisel. Log and timber work often involves specialized tools unique to the industry.
Timber Framing
A pergola frames an entry way for a re-purposed flour mill granary. Timbers for this structure were reused from earlier mill parts and joinery was used that reflected the mill's essential construction. Throughout most of our building history, sturdy mortise and tenon joinery has been utilized to frame our built environment.
Spring House Repair
A bad roof caused extensive damage to this braced frame. Oak timbers and pegged mortise and tenon joinery was used here to rebuild the corner in keeping with the original frame design.
Rafter Plate
Reproduced rafter plate for an early log smokehouse. This timber was hewed from southern yellow pine that was felled near a new moon in the early winter which ensures that it will be as rot resistant as possible.
Hand hewed white oak corner being reconstructed underneath this eighteenth century log building. Much about log construction is more complicated than it appears and log reconstruction is considerably more complicated.
Hewing
Christopher D. Amos roughing out what is to be an oak sill for a log building.
Reconstruction
Logs from a dismantled house are being reused to construct an outbuilding. Unfortunately the logs had not been labeled, but careful measurements and comparisons of the notch and saddle angles helped to determine how the building could be put back together.
"Juggling"
Mike Watkinson and Christopher D. Amos hewing yellow pine for a traditional trades demonstration at Stratford Hall - birthplace of Robert E. Lee. Juggling is the first and most labor intensive step in the timber making process historically.
Sill Splice
The sill plate on this wash house is in a prominent location. We selected a white oak log with a similar circumference to align the natural edges of this scarf joint repair. The top was adze finished to match the original.
V-Notch Steeple Joint Corner
Careful notching and gravity are what hold traditional log buildings together. Many well made log buildings survive in the Shenandoah Valley. They were often built with a limited collection of tools and axes but a long history of building knowledge and workmanship.